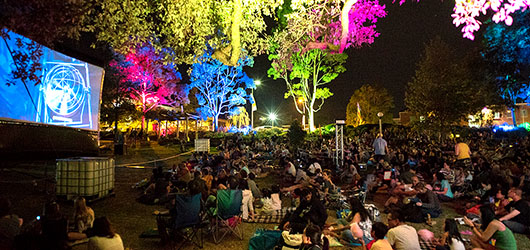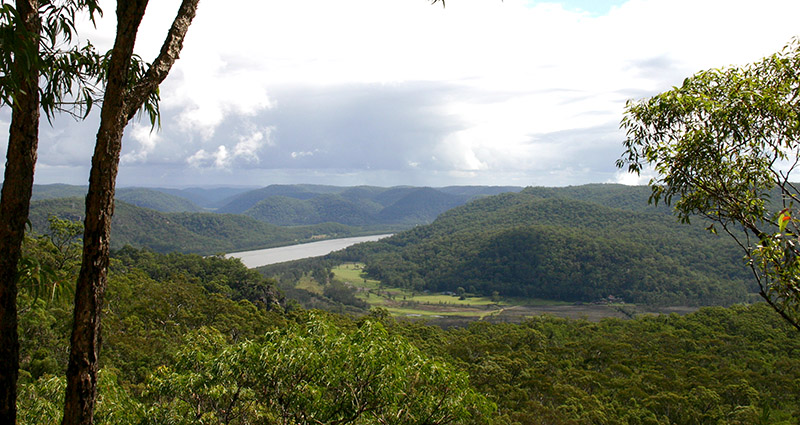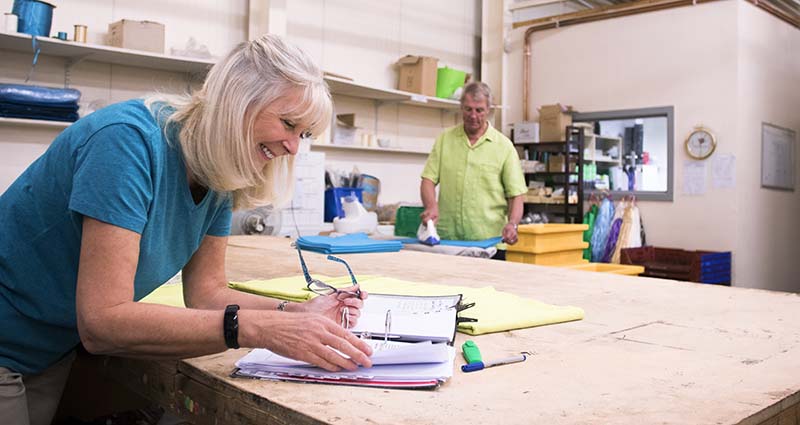Building Information Certificates

A Building Information Certificate operates to prevent Council, for a period of 7 years from the date of issue of the certificate, from making an order (or taking proceedings for the making of an order or injunction) under the Environmental Planning and Assessment Act 1979 or the Local Government Act, 1993 requiring the building to be repaired, demolished, altered, added to or rebuilt. However, a Building Information Certificate does not operate to prevent Council from making a development control order that is a fire safety order or a building product rectification order (within the meaning of the Building Products (Safety) Act, 2017).
A Building Information Certificate is usually obtained at the point of sale of a property, where required inspections by the appointed Principal Certifier have been missed, or to regularise unauthorised work.
Further information regarding Building Information Certificates can be found in the Practice Note prepared by the Department of Planning and Environment
All Building Information Certificate applications must be lodged with Council electronically via the NSW Planning Portal.
CLASS 1 & 10 BUILDINGS
(For example - single dwellings, garages, sheds, pergolas, retaining walls etc)
Please contact Hornsby Certifiers to obtain a quote prior to lodging this application
Documents and plans to be supplied with your Class 1 & 10 Building Information Certificate application
- Fee quotation (please contact Hornsby Certifiers to obtain a quote prior to lodgement)
- Owners consent form (digital form)
- A cover letter/statement providing a detailed description of the works the subject of this application
- Accurate architectural plans drawn to scale including a site plan, floor plans, elevations showing the works the subject of this application
- Survey report prepared by a registered surveyor indicating the distances of the development to the property boundaries
- Structural engineering certification by a registered structural engineer (if required)
- Smoke alarm certificate by a licensed electrician (if required)
- Bushfire report by a qualified consultant (if property bush fire prone)
- Sydney Water Approval (if required)
- Further documents and plans in addition to the above checklist may also be required to be provided.
CLASS 2-9 BUILDINGS
(For example – commercial, industrial, multi-unit housing etc)
Documents and plans to be supplied with your Class 2-9 Building Information Certificate Application
- Owners consent form (digital form)
- A cover letter providing a detailed description of the works the subject of this application
- A Statement of Environmental Effects
- Accurate architectural plans drawn to scale including a site plan, floor plans, elevations showing the works the subject of this application
- Survey report prepared by a registered surveyor indicating the distances of the development to the property boundaries and levels
- Structural engineering certification by a registered structural engineer
- A copy of the Fire Safety Schedule for the building (if required)
- Further documents and plans in addition to the above checklist may also be required to be provided.
Upon lodgement of the application a fee quotation will be provided.
Apply for a Building Information Certificate
Please contact Hornsby Certifiers via email hornsbycertifiers@hornsby.nsw.gov.au or phone (02) 9847 6787 for further enquiries.








