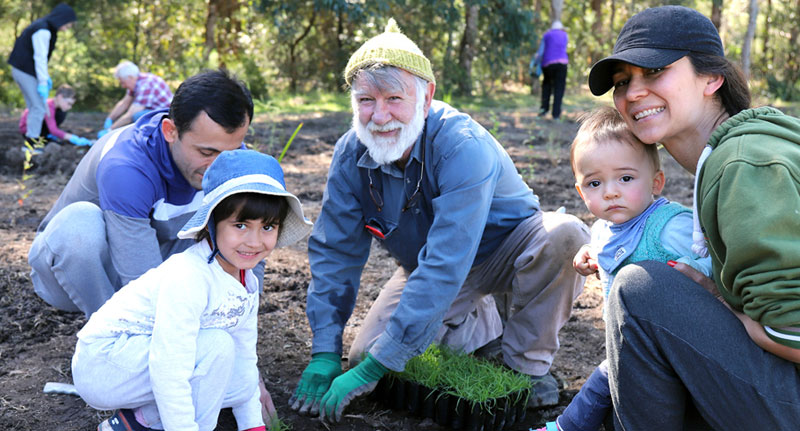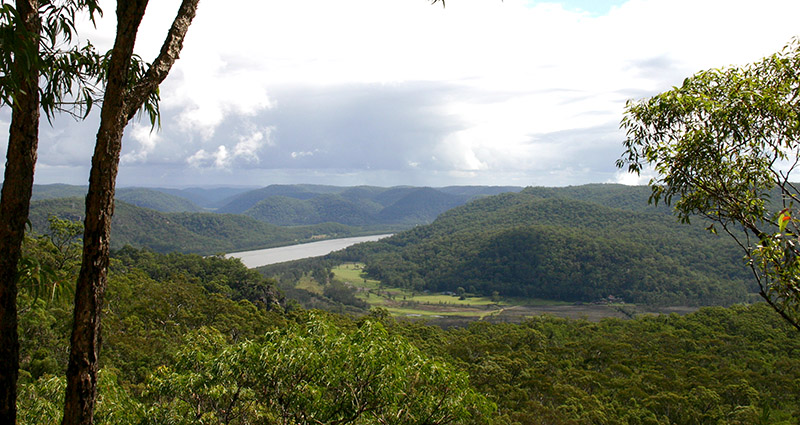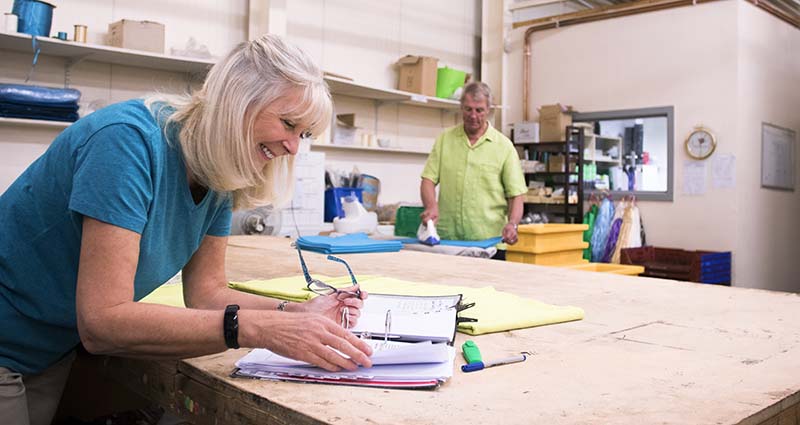Wet/Dry Composting Toilet and Greywater System
Required information for the installation of Composting Toilets
When lodging your application, the following information must be supplied in order for Council to assess your application.
- Manufacturer’s plans and specifications indicating tank/s dimensions and capacity, plus the licensed plumber’s name, address, phone number and licence number.
- An accurately drawn, detailed site plan drawn to scale and showing:
- The position of the house, including aspect.
- Floor plans for the dwelling showing all bedrooms, study, rumpus room, etc.
- The sanitary fittings of the house (including toilet(s), bathroom(s), kitchen and laundry wastewater disposal points) with internal and external drainage to wastewater tank(s) marked.
- The position of the composting unit.
- The position of the greywater tank(s), ensuring at least 1.5m distance between tank and dwelling, property boundaries, driveways and any impervious surfaces.
- Property boundaries and a brief description of adjoining and adjacent land uses (e.g. dwellings, native bushland, recreation areas, watercourses - including drainage easements, creeks, dams, etc).
- The position of the intended grey water disposal area.
- Position of roof, surface and subsoil drainage pipelines to their point(s) of discharge.
- Position of any environmentally sensitive areas (including native bushland, watercourses, intermittent waterways, Environmental Protection Zone B, etc).
- Available area for burial of composted material produced in composting unit.
Please Note:
- Failure to supply the above information may result in processing delays.
- Council requires that all wastewater applications are prepared in accordance with recommendations in Environment & Health Protection Guidelines and Australian Standard 1547:2012.







