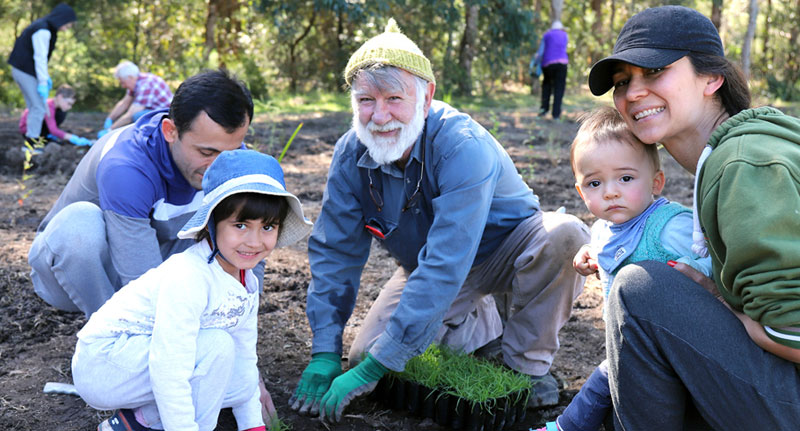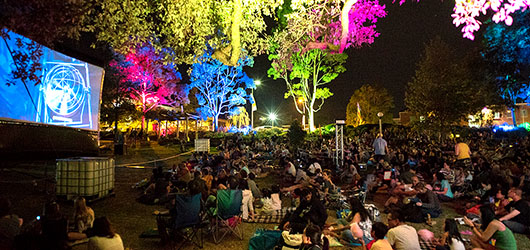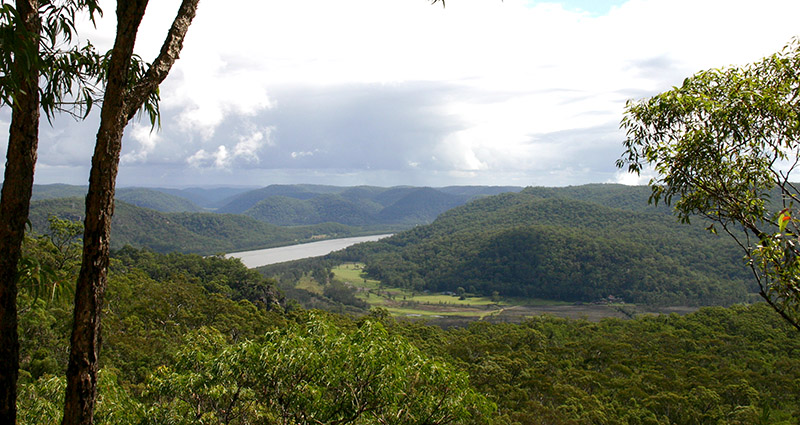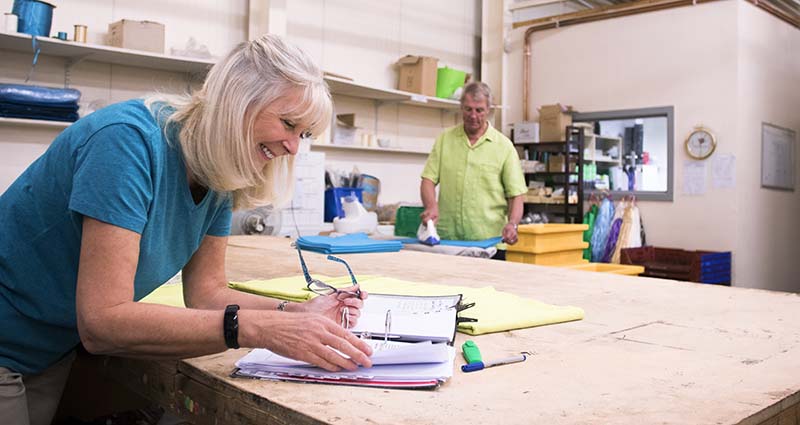Domestic Sewage Treatment Plant (Aerated Waste Water Treatment System)
Required Information for the installation of an AWTS
When lodging your application, the following information must be supplied in order for Council to assess your application.
- Manufacturer’s plans and specifications indicating tank dimensions and capacity, plus the licensed plumber’s name, address, phone number and licence number.
- An accurately drawn, detailed site plan drawn to scale and showing:
- the position of the house, including aspect
- floor plans for the dwelling showing all bedrooms, study, rumpus room, etc
- the sanitary fittings of the house (including toilet(s), bathroom(s), kitchen and laundry wastewater disposal points) with internal and external drainage to wastewater tank(s) marked
- the position of the treatment tank(s), ensuring at least 1.5m distance between tank/s and dwelling, property boundaries, driveways and any impervious services
- position of roof, surface and subsoil drainage pipelines to their point(s) of discharge
A contour plan of the irrigation area (note that this area shall include a duplicate irrigation area and be distinct and separate from playing areas, swimming pool yards, fruit and vegetable gardens). Setbacks must comply with Australian Standard 1547:2012 or the following must be adhered to for spray irrigation:- 6 metres if area up-slope and 3 metres if area down-slope of driveways and property boundary
- 15 metres to dwellings or any other building
- 3 metres to paths and walkways
- 6 metres from swimming pools
- 100 metres to permanent surface waters (e.g. rivers, streams, lakes, etc)
- 250 metres to domestic groundwater well
- 40 metres to other waters (e.g. farm dams, intermittent waterway, drainage channels, etc)
- 20 metres from natural bushland
For surface drip and trickle, or sub-surface irrigation systems, the following setbacks must be adhered to:
- 6 metres if area up-slope and 3 metres if area down-slope of swimming pools, property boundaries, driveways and buildings
- Details on topography, soil composition and vegetation within the intended disposal area (this includes presence of rocky outcrops, slope, areas of poor drainage, etc).
- Position of any environmentally sensitive areas (including native bushland, watercourses, intermittent waterways, Environmental Protection Zone B, etc).
Please Note:
- Failure to supply the above information may result in processing delays.
- Council requires that all wastewater applications are prepared in accordance with recommendations in Environment & Health Protection Guidelines and Australian Standard 1547:2012.
- Council will assess the application for the above system, and may require a site capability and system design report to be undertaken if:
- the intended irrigation area is located within the prescribed buffer distances
- fill is located in the intended irrigation area
- the site is located in an environmentally sensitive area (i.e. Environmental Protection Zone B)
- the only available area for irrigation is also to be used as a recreational area
- any major site limitations are present that will impact on the absorption of wastewater or uptake of nutrients
- the system is not the most suitable for the site
The following table outlines approximate areas required for disposal fields. These figures are to be used as guides only*.
| NUMBER OF BEDROOMS | SOIL TYPE | |||
| SAND | LOAM | CLAY LOAM | LIGHT CLAY | |
| 2 | 120m | 180m | 220m | 300m |
| 3 | 180m | 220m | 300m | 400m |
| 4 | 240m | 300m | 350m | 500m |
| 5 | 300m | 400m | 500m | 600m |
* A reserve area equal to the primary area is also to be shown on the site plan.
Installation of AWTS
- Irrigation lines must be buried at a depth of 100 mm below finished ground level (in accordance with AS 1547:2012).
- The irrigation area cannot be used for growing fruit, vegetables or other consumable products. The irrigation area cannot be used as a recreation area and must not support animal, vehicle or pedestrian traffic.
- Sprinklers must have a maximum throw of two metres, and the plume must be no greater than 400mm from the finished ground surface.
- Sprinklers are to be installed approximately one every 20m2 (subject to site specific conditions) and operational at all times.
- Irrigation must occur only in designated effluent disposal areas.







